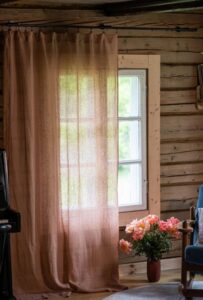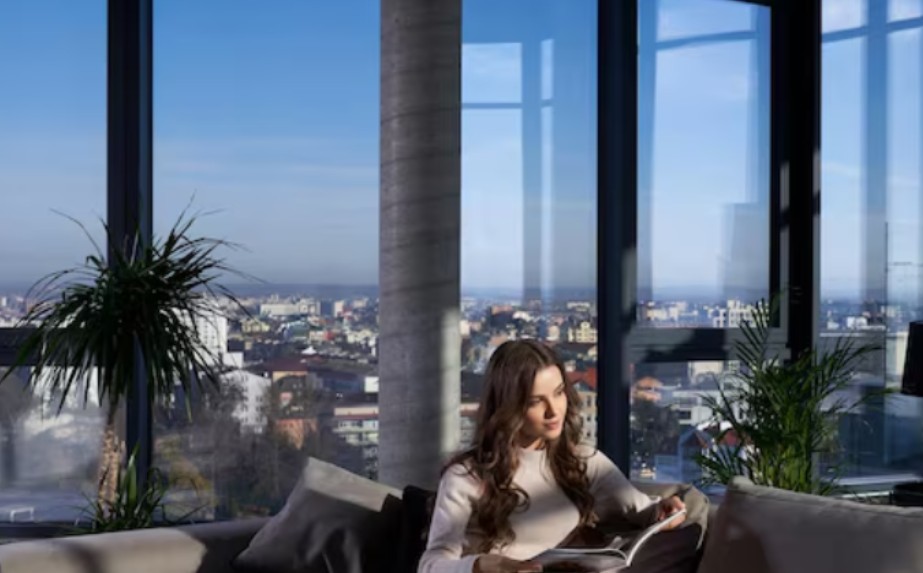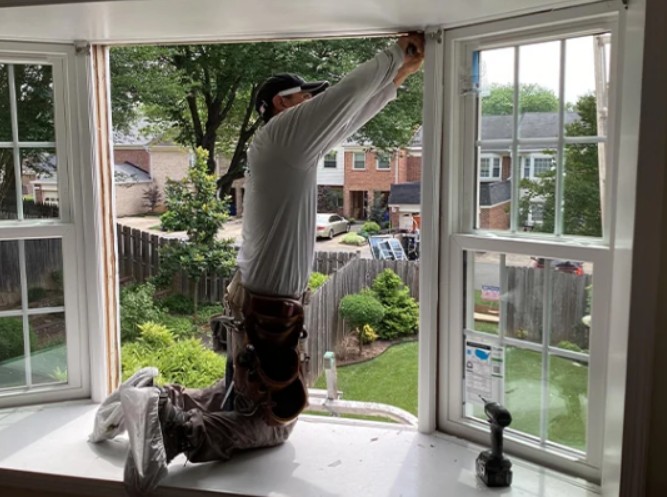Design-integrated spaces highlight an extensive art collection
They wrote about 80 letters to their neighbors and asked if they wanted to sell. “We said, ‘If you’re thinking about selling now or down the road, we’d love to talk to you,’ ” said Allison, 50, who owns Sightline, an art consultancy business she runs out of her home.
Within 15 hours they found the house they ended up buying and had six more replies.
The Marvins came through the process in 2012 paying more than $2 million for a 3,600-square-foot, six-bedroom, five-bath, three-story Colonial that was built in 1957.
They lived in their new house for eight years, all the while pondering a gentle renovation. They began interviewing architects, and through a personal referral scheduled a consult with Catherine and VW Fowlkes, both principals at Fowlkes Studio based in Washington.
“They had a very keen design eye,” Fowlkes says. “The idea of highlighting their art collection came up.”
Fowlkes says the couple wanted to elevate the house while improving the primary suite. The idea of the screened-in porch was integral as well. At one point, the Marvins weren’t going to renovate the home’s original galley-style kitchen. But things started to go wrong with it.
“The kitchen was a late add-on,” says Chris, 47, a software executive. “A cabinet broke, and the appliances were breaking down. “We got to know the appliance repair guy really well.”
Many home renovations begin by removing all the home’s interior walls and reconfiguring the space, but that didn’t happen here. “We wanted to respect the house for what it was,” Chris says. “We weren’t trying to make it something that it wasn’t.”
Besides updating the kitchen and primary suite, the plans called for replacing all the windows. Door heights downstairs would be raised to give the house a more open, gallery-like feel. Crown molding and chunky baseboard trim was scheduled for removal. A bay window looking out on the backyard would become modernized and squared off. A new primary suite was laid out above the back porch, which would have to be demolished and rebuilt.
Before demolition could begin, the family needed to deal with their extensive art collection, which includes paintings, ceramics and photography. It included more than 100 boxes.
“I created a spreadsheet to keep track of everything, and we had specialty crates built,” Chris says. Some of the items went into storage, but most of it lived with Allison’s parents during the renovation.
The demolition began October 2020 and the family moved back in June 2021, while the punch list items were still being punched. That process and exterior improvements kept going until fall.
The front of the house looks similar to what it did before the hammers began swinging. The front door opens into a hallway running the width of the house with the dining room straight ahead. There’s a cozy den around the corner to the left, and a powder room is tucked between the den and kitchen. The living room is to the right. Most of the original hardwood floors on the lower level survived and were patched where needed.
The gracious living room that helped sell the house to the family the first time they walked in only needed a few tweaks. The double-hung windows were replaced with casement units with reduced mullions, and the side windows got a bit larger. The fireplace and egg crate-style built-in bookshelves survived, while the trim was scaled back.
There are two entrances to the dining room, leaving expanses of wall space large enough for bigger pieces of art. The room runs along the back of the house. A new steel and glass door was installed and offers access to the screened-in porch.
The den connects to the kitchen via a pocket door. The kitchen, despite being gutted, maintained its original galley-style arrangement. Upper cabinets that used to flank the stove were removed, along with upper cabinets on the side wall. They were replaced by a spare amount of shelving to open up the space. A custom, narrow, pullout spice rack hides in plain sight next to the stove. The kitchen windows were updated and increased in size.
The refrigerator is a Sub-Zero paneled to match the off-white painted finish of the cabinets, which were supplied by D.C.-based Ferris Custom Cabinetry. Doors that lead to the basement were disguised as cabinets with a matching finish and hardware. The range and stove are both Wolf; the countertop and backsplash are Caesarstone.
Items deemed nonessential to cooking were relegated to a floor-to-ceiling wall of cabinets that borders an eat-in breakfast nook. A large stone fireplace used to sit on the back wall that constricted the flow to the back porch. It was removed and a new double set of steel and glass doors provides easy access.
The back porch was a point of emphasis during the process. It’s a favorite family hangout but was suffering from a rotting floor and crumbling ceiling. It was also the logical place to support a second-floor bump-out that was needed to create space for the main suite. The original porch was demolished along with its foundation all the way down to the basement level. The only covid-related delay on the project was securing the steel beams needed to carry the weight of what was happening on the second floor.
The porch roof also gave the design team a chance to add a bit of modern influence through the use of slotted, industrial-looking cementitious siding finished in gray. A loggia was added to the back of the house at the basement level to help frame the rear patio and tie in the new dining room windows.
The second floor includes a laundry room; Chris’s office, with a full bath; one of the kid’s rooms with a full bath; and the main suite. The primary bedroom looks out onto the backyard and includes a fireplace set into an accent wall. There’s a large walk-in closet with built-in cabinets and drawers.
‘Another living space’
The primary bathroom is adjacent to the main bedroom and features a large window overlooking the backyard and golf course beyond. The window is partially shaded by roof-mounted planters and turned out to be one of the home’s most distinctive features.
“We wanted it to feel like another living space. Another room with furniture,” Allison says.
Privacy concerns were checked out by Chris, who confirmed there were no sightlines into the shower. Ferris also did the floating vanity in the main bath, which is topped with Caesarstone. Tile in the shower was nixed in exchange for Venetian plaster, and the floor is treated hardwood. The home’s third floor holds Allison’s home office, another child’s room and a full bathroom.
The biggest challenge the family faced during the ordeal was their own discerning eyes.
“I was worried about making things come out the way we wanted them to,” says Allison. “We’re very detail-oriented.”
Although much of the house remained untouched during the renovation, the overhaul came with a significant budget that the homeowners declined to reveal. Even with the delays incurred while rebuilding the porch, they were able to stay within 5 percent of their planned costs.
To get the house they wanted, working the way they wanted, the family went the extra mile. Financially they feel like they are close to even. “Based on the neighborhood and the transactions that happen around here, what we put in, we feel like we can get it back out. Especially as the prices have jumped,” Chris says.
Allison adds, “This is the home we want to be in for the long haul. … We’re making a big investment, but the idea is we’ll be here for a while. The village is a special place.”








